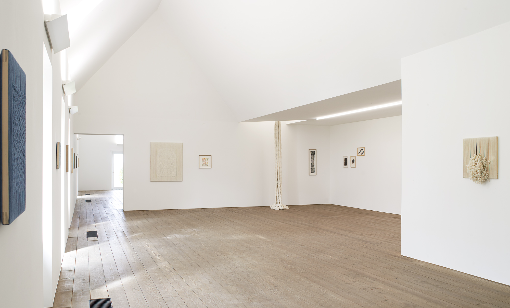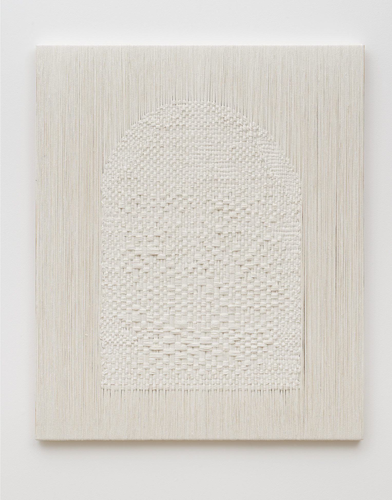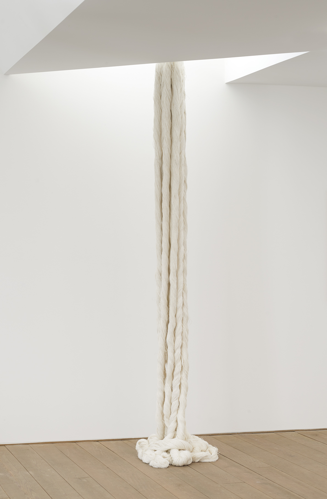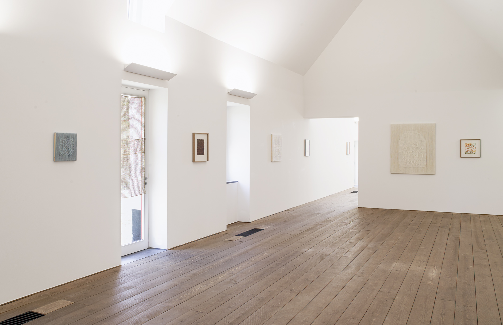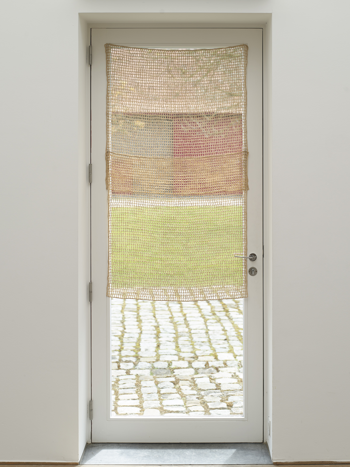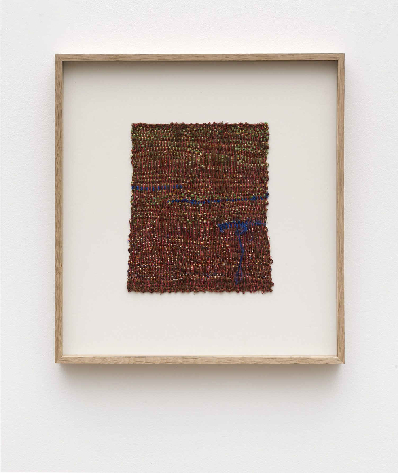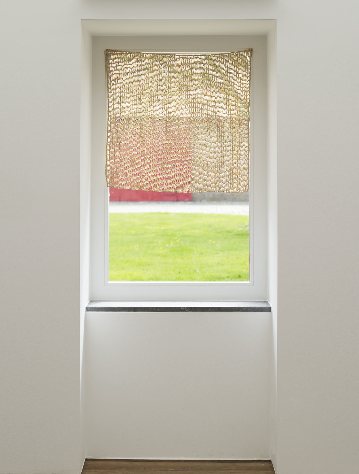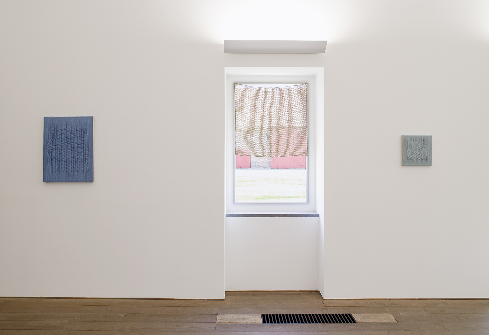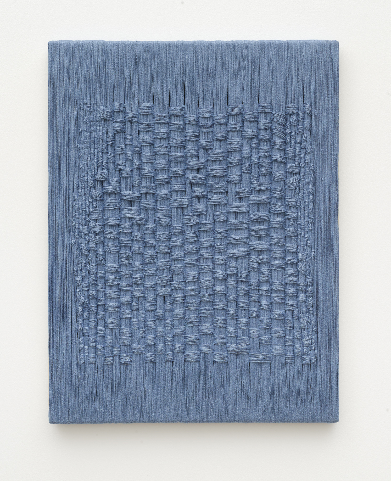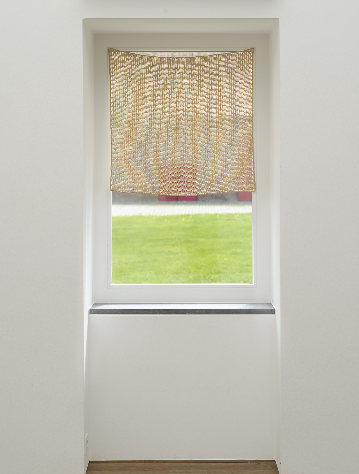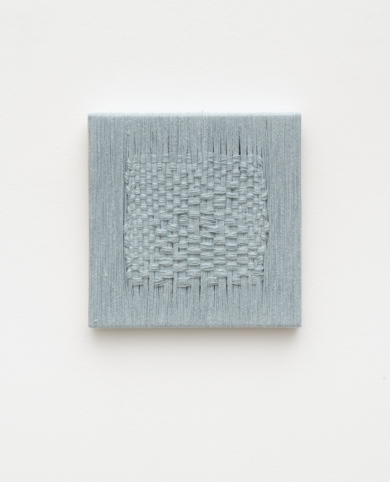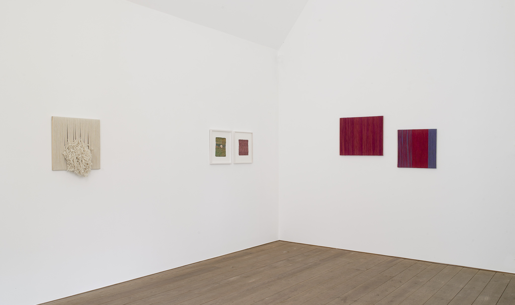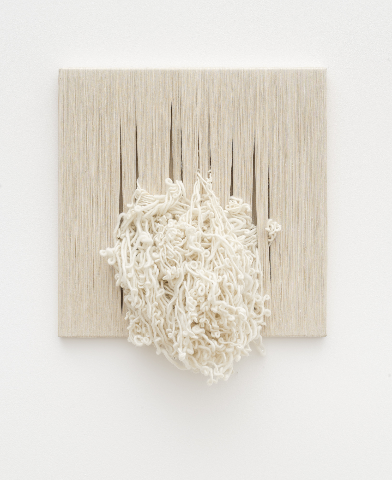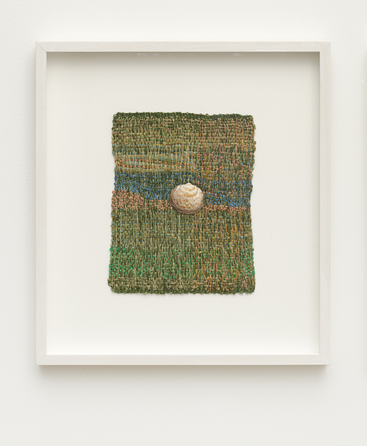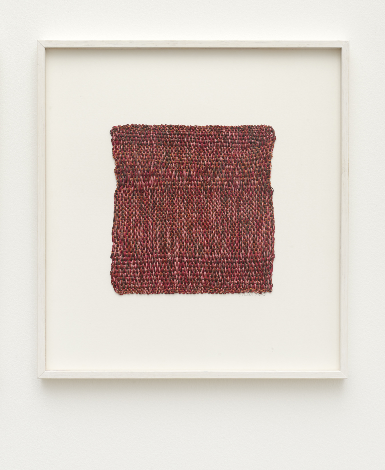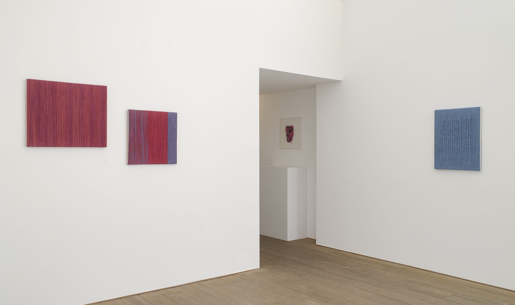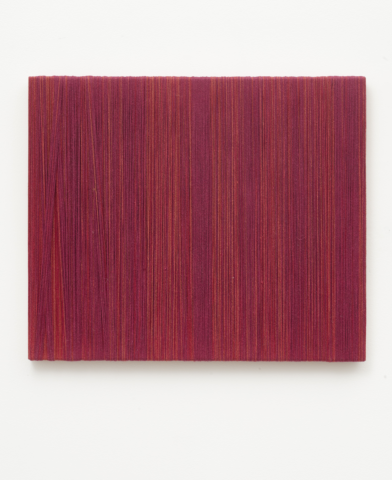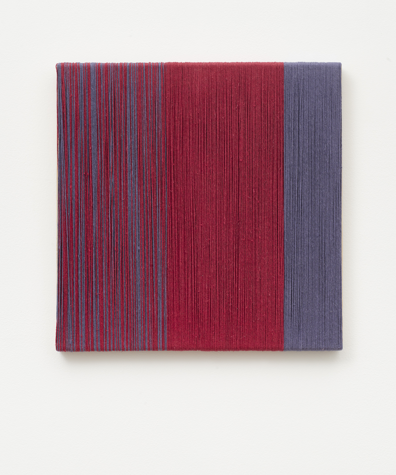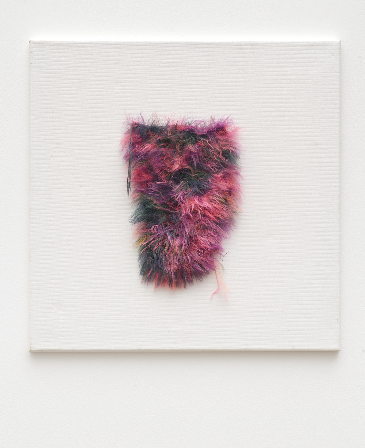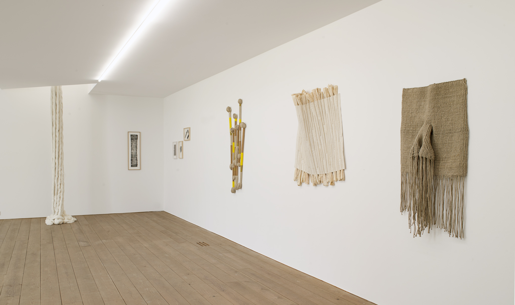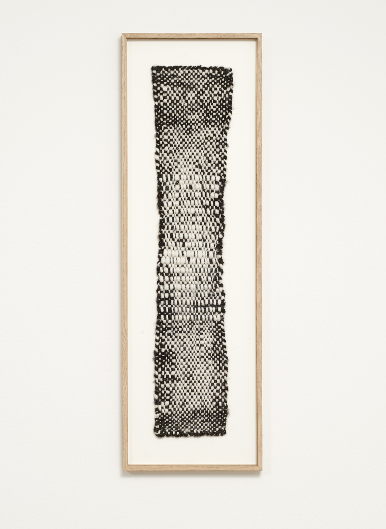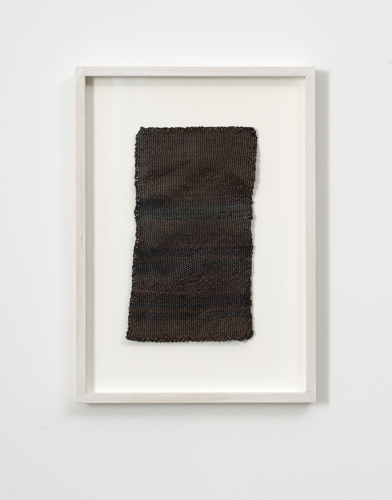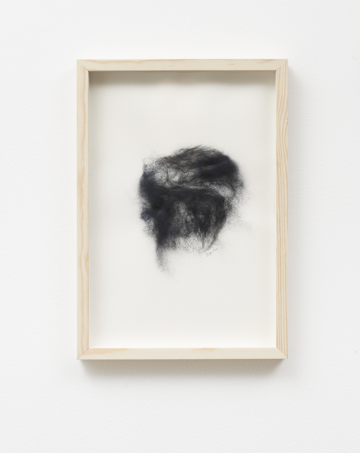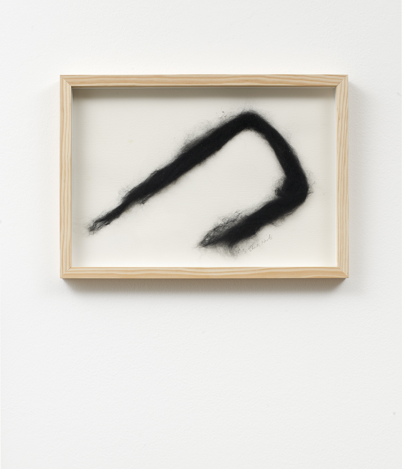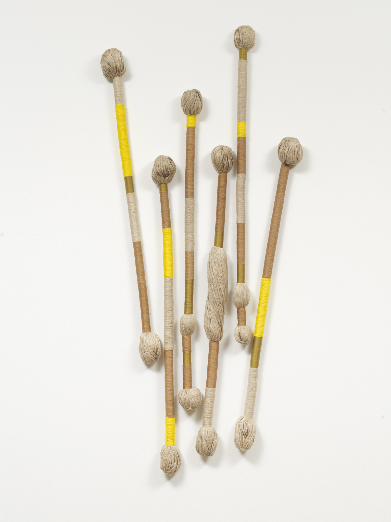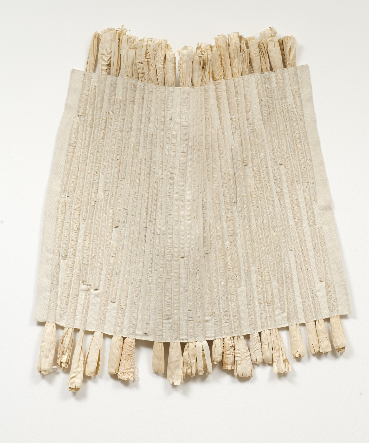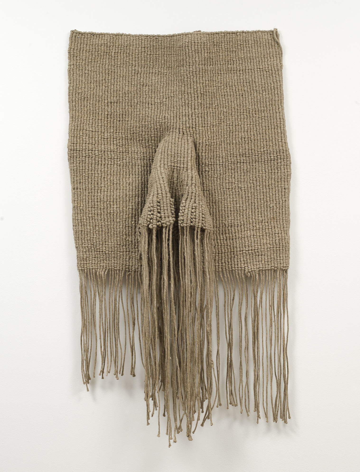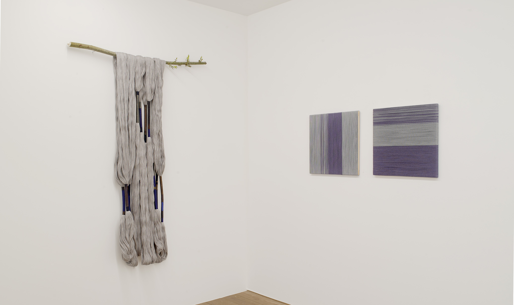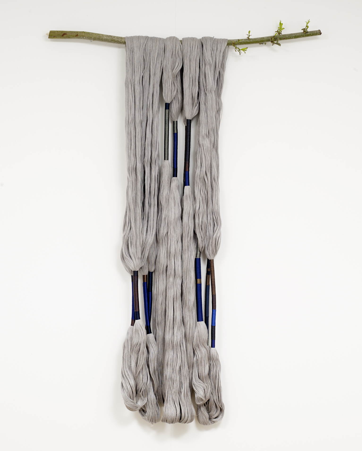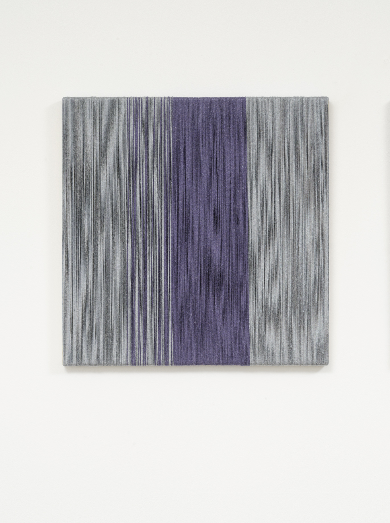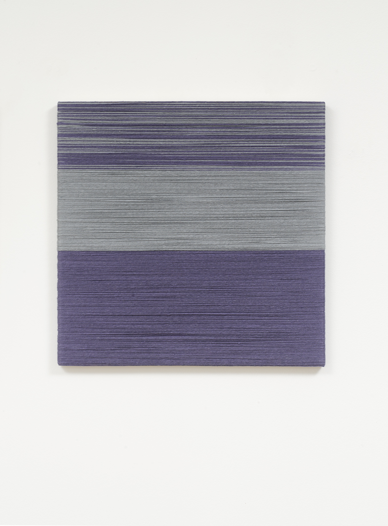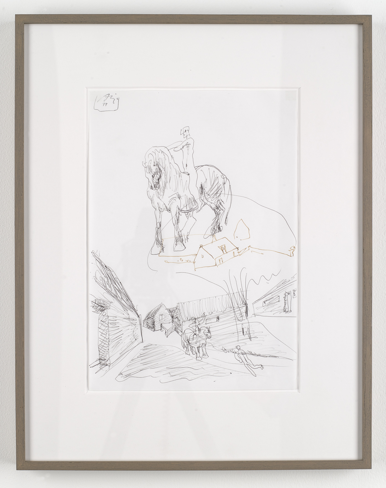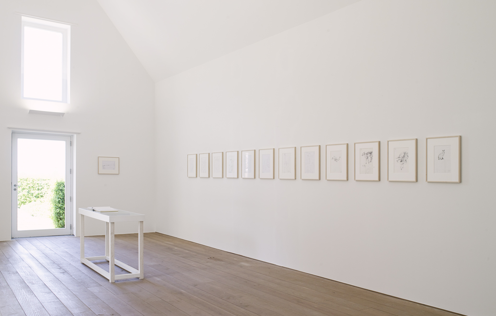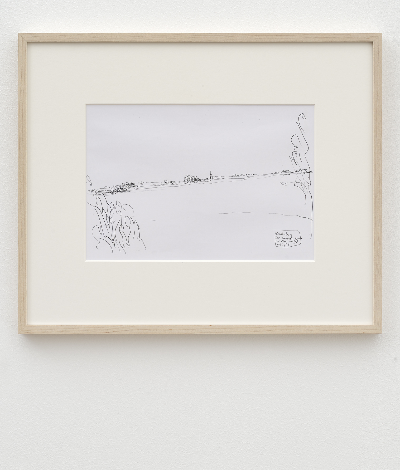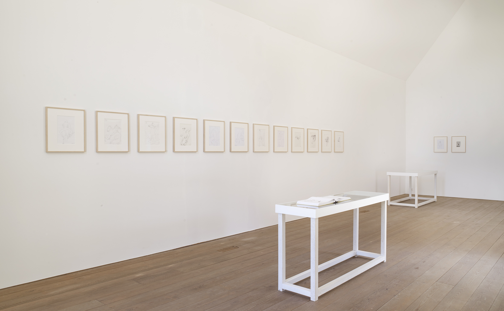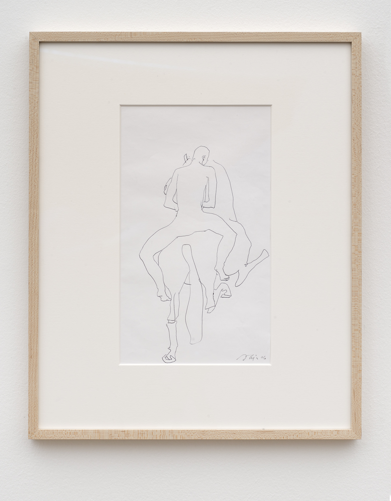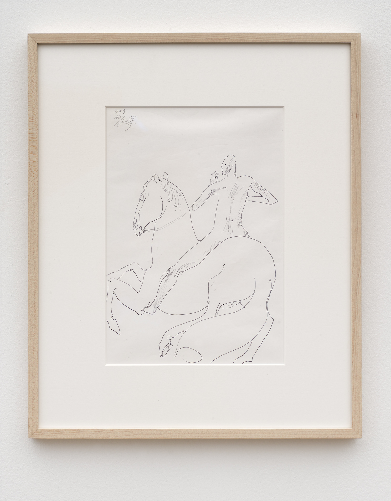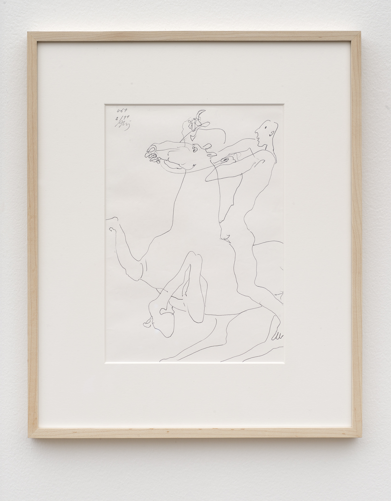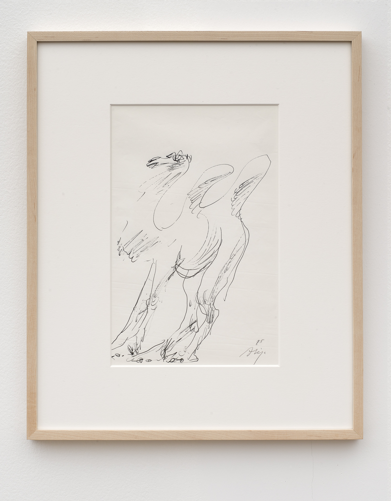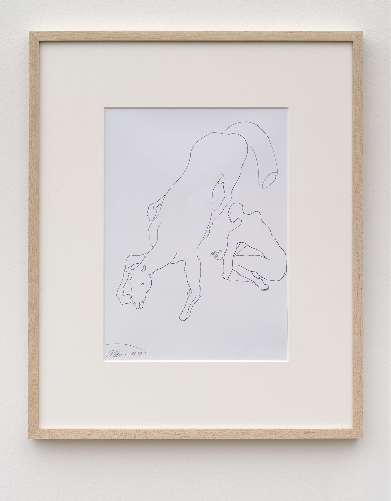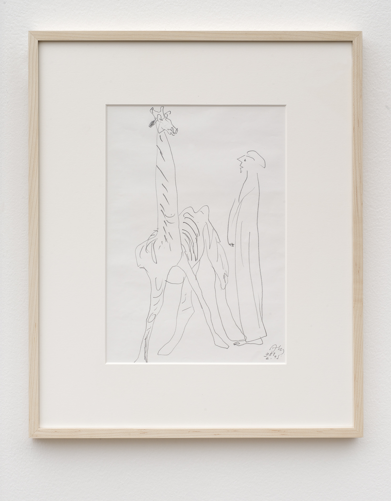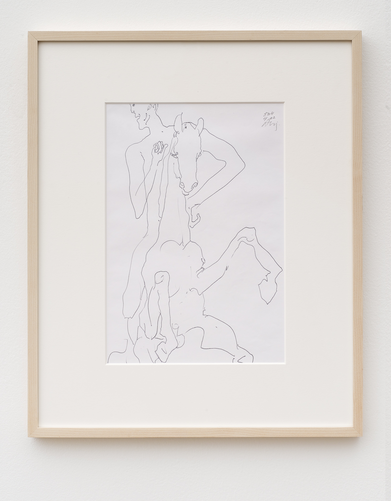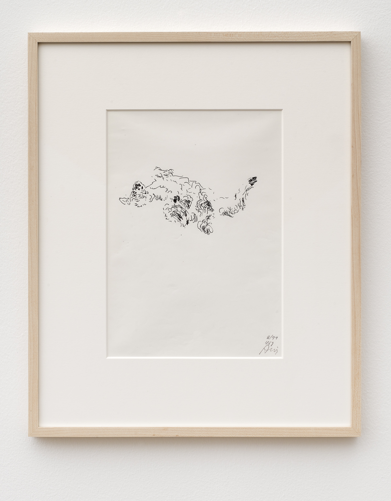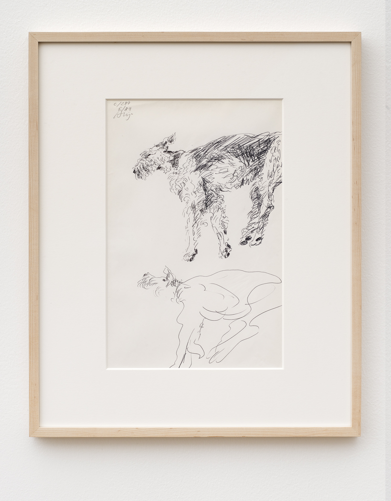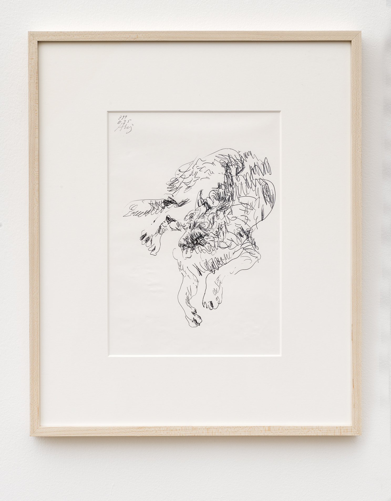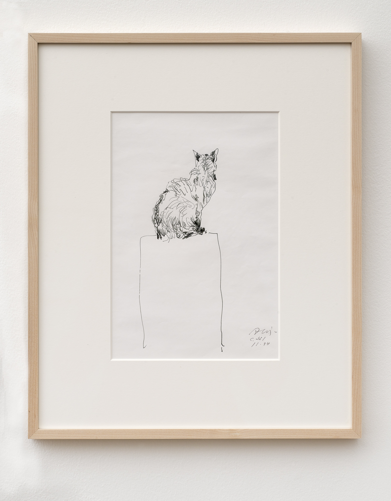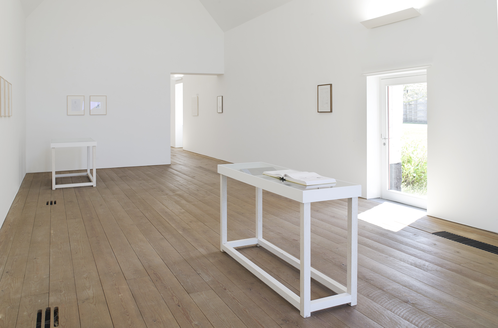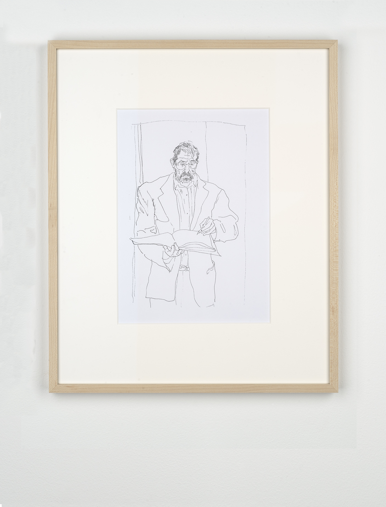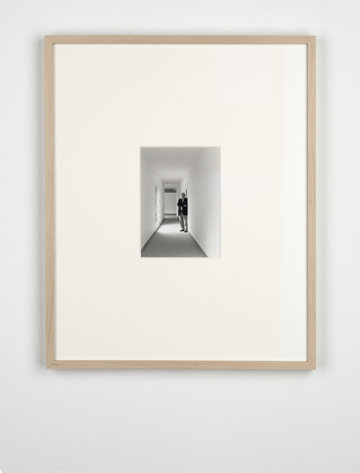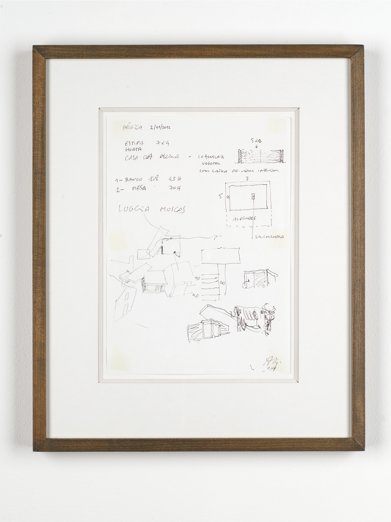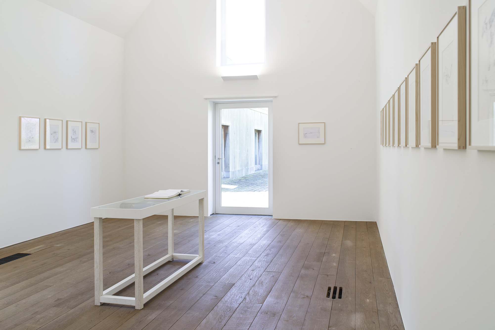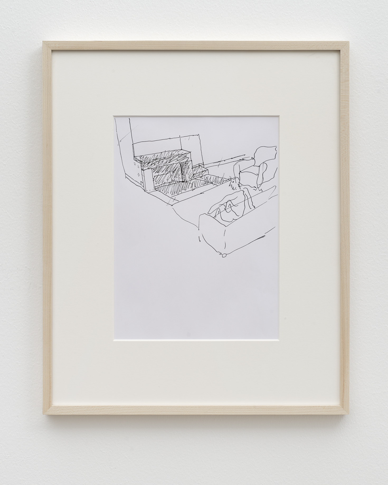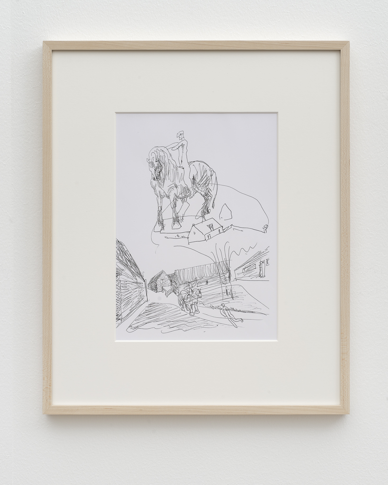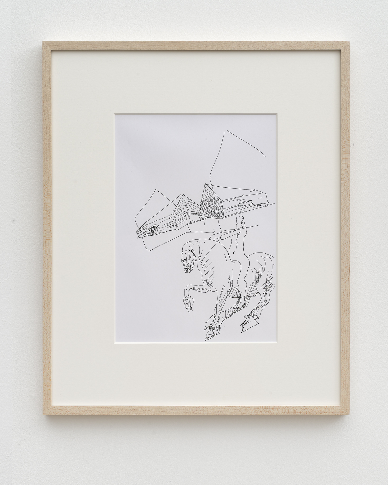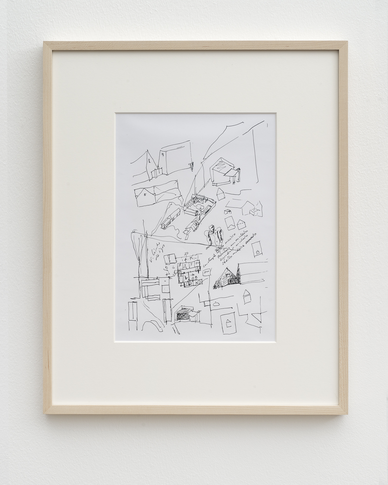Homage to ÁLVARO SIZA
by SHEILA HICKS
April 22 – July 15, 2023
Open on Friday & Saturday from 2 – 6 p.m. until July 15 (Other days by appointment)
Álvaro Siza and the Genius Loci
A Sensitivity to Place
Many authors have approached the oeuvre of this exceptional Portuguese architect from different angles. A career that started in the mid-1950s, seventy years of intense passion for architecture, but also for the people for whom he builds.
There is an essential difference between visual art and architecture. A building occupies a piece of the earth’s surface and must fulfil specific requirements, which Vitruvius was able to formulate twenty centuries ago. Buildings are subject to climatic factors, which is not the case for literature, music or the visual arts. Architecture has a functional role: to shelter and protect people. The greatest potential of architecture is to make daylight visible and respond to the specific atmosphere or properties of a particular site.
Siza possesses a gift that is difficult to articulate, a sensibility that allows him to feel the essence of a place and an ability to translate, in an almost self-evident way, these impressions into the design process. An architect does not work in a vacuum. He considers orientation, landscape, and the typology of any adjacent buildings. But Siza also pays meticulous attention to the references of his illustrious predecessors and employs them wherever necessary, yet without creating a collage.
Sketching is crucial in his creative process. Through the hand, he entrusts his experiences and ideas to paper. This not only allows him to find solutions for floor plans and spaces but also to capture and record the soul of a place. No other contemporary architect has published as many sketches over the years as Siza. They are typically found in a series of numbered, black-covered notebooks. But he also draws on countless other supports, from plane tickets to beermats and even his cigarette packets. Sketching with such intensity is related, in equal measure, to the need for certainty and the pleasure of discovery.
The Van Middelem-Dupont house (1997-2002)
Like many architects, Siza works simultaneously on varied, large-scale public commissions and on smaller projects, such as housing. The project in Oudenburg, near Ostend, was his first residential commission outside Portugal. Furthermore, it also includes a space for art.
Siza visited the site in September 1995. When he agreed to make a design for the Van Middelem-Dupont family, it came as an immense surprise. At the time, he had just been commissioned to expand and restore the Stedelijk Museum in Amsterdam. It was an argument in favour of Oudenburg because he could combine the two commissions, one a public building and the other a private family home. However, the museum project was brutally cancelled, one of his great disappointments in life. But other factors also influenced his commitment. On his first site visit, he asked the client to drive around with him to different farms. At the same time, he was impressed by the horizontality of the landscape and captured it in a unique sketch. Just as Jacques Brel could bring his ‘Plats Pays’ to the imagination while singing, Siza managed to capture the essence of the landscape with his ballpoint pen.
Equally important was the fact that the Van Middelem family had owned the site for a long time: they had not just purchased a farm to renovate and expand. Siza is deeply attached to the meaning of family. The clients explained that they, and their descendants, would continue to cultivate the many hectares of fields using responsible soil management techniques.
The history of a site fascinates Siza. The name Oudenburg means ‘old castellum’, a reference to the three successive forts built by the Romans at this strategic location. The farm was founded in 1690 and is situated within a protected polder landscape.
The design sketches for Oudenburg are fascinating. A drawing of the architectural volumes with a man on a horse has been frequently reproduced. It is not an elegant racehorse, but a Flemish farmer’s horse, a draft horse with solid legs, connected to the heavy clay of the fertile polders. The sketch was published on the cover of the Japanese magazine GA Houses (no. 55/Project 1998).
The farm contained three detached volumes in a traditional U-shaped configuration: an elongated house, a livestock barn and, opposite the house, a barn for storing hay and agricultural equipment. At the front, on the street side, is a natural pond.
Siza’s proposed expansion took a clear and obvious decision to trade on this site. He enlarged the genius loci of the U-shaped arrangement by adding a new L-shaped residential volume, thereby creating a second U-shape. Thanks to its positioning, the new building has the advantage of providing protection from the prevailing, fierce westerly winds. The dilapidated livestock barn was demolished and replaced with a new masonry building. In this rebuilt volume, a cut-out was made on the south side to create a small outdoor space, a place to sit in the sun, sheltered from the wind.
Siza listens to the client’s expectations and knows how to incorporate them into his design in an unusual way. He solved the desire for a relaxing place in which to take a short, afternoon nap by extending a large corner window, for example. In so doing, he took up the theme of the alcove, a feature that, in the past, was typically connected to living spaces. Siza notes that the word ‘alcove’, which is derived from Arabic, is common to all European languages. Sitting in the living room, the alcove’s horizontal window offers a framed view of the flat landscape with the sun setting in the west.
Siza fully understood that the skin of the new building in Oudenburg needed to connect with the landscape. The grey winter days and the similarly coloured fertile soil often merge into one. His ambition was for the new building to blend into the landscape. For this reason, Siza opted for a facade cladding in cedar wood, which would naturally turn grey, and a roof covering in a similar shade. No striking colour, just the timbre that one visually experiences for months on end. Thanks to the trees that were planted, the volume becomes almost invisible in the summer.
The relationship between the architectural volumes and the landscape is extremely important in Oudenburg. Neither the clients nor Siza wanted a formal garden design; the landscape is too powerful. The priority was to allow nature to penetrate the new enclosed courtyard. Siza’s only suggestion was to plant a solitary tree. It is his signature in the project, as it were, and it also appears in other designs, such as the Serralves Museum.
In a discussion with his friend and fellow Pritzker Prize winner, the architect Eduardo Souto do Moura, Siza stressed that, out of all the homes he has designed, the Oudenburg project is his most fascinating and successful creation. Souto do Moura, who visited the project in 2002, was amazed at how Siza had grasped the genius loci of the site. One of Álvaro Siza’s greatest gifts is his ability to capture influences and incorporate them into his design process. For him, creation is the transformation of what already exists.
De 11 Lijnen – a space for art
The ambition to provide a space for art on the site also appealed to Siza and was a determining factor in his acceptance of the assignment. From the outset, it was decided to convert the original farmhouse into a space for exhibitions, while retaining its volumetry and the terracotta roof tiles. The internal proportions are perfect for intimate presentations of art. The building is comprised of two sections, with a window in the longest space that offers a view across the landscape. Many high-profile exhibitions have been organized over the years and internationally acclaimed artists are honoured to show in the space. Olafur Eliasson even created a site-specific installation inspired by Siza’s architecture.
In the year that Siza turns ninety, Griet Dupont is showing the work of the American artist Sheila Hicks (b.1934). One of the world’s true greats, she is known for her innovative and experimental textile works and installations. Hicks’ practice departs from the idea of ‘weaving as metaphor’ (also the title of a book on her work). In 1851, the German architect and art theorist Godfried Semper (1803-1879) published The Four Elements of Architecture. He explained in his treatise that the ‘skin of a building’ (i.e. enclosures, walls) has its origins in ‘weaving’. Semper was also a champion of polychromy, the link between architecture and colour.
The encounter between Hicks and Siza is not a coincidence. It shows that one must look for an anchoring of culture and place. A concern that is perhaps more pressing for an architect than an artist. Siza presents twelve original sketches in Oudenburg. They do not depict buildings but animals, which he has long enjoyed sketching.
Siza not only responded to the wishes of the client, but also to what this site expects from the architect.
Marc Dubois
Architect, Honorary Fellow, RIBA
April 2023
Sheila Hicks: ‘As a child the first time I crawled out of a camping tent and looked around and discovered landscapes, trees and forests, vast skies and clouds, distant horizons. Later I encountered architecture, gardens, roads, cars and trains.
I soon took shelter in protective rooms and found my way home from school by crossing streets and memorizing buildings. Engraved in my memory are certain houses. This continues to be true now – almost ninety years later. That is why I am moved to pay homage to the inspiring architect Álvaro Siza. By hanging a few of my small personal works, made of linen, in his Oudenburg architecture and viewing the assemblage of his personal drawings there I am closer to paradise.’
Sheila Hicks has been working with the ancient medium of weaving for over fifty years. To form a link with the surrounding spaces, she enters into artistic encounters with vegetable, animal and industrially made fibers. Her murals, sculptures, installations and performances are made with natural and technologically refined materials with explosive colors or majestic monochrome tones.
The exhibition underlines the importance of the work of Sheila Hicks who, since the late 1950s, has been revising the use of fibers and weaving in both design and fine art. Sheila Hicks is worldwide recognized as the first artist who brought textile to the level of art.
Biographies
Sheila Hicks (°1934, Hastings, Nebraska) received her BFA (1957) and MFA (1959) degrees from the Yale School of Art where she started with Josef Albers. They received a Fulbright grant to paint in Chile and photographed two different weavers and smaller locations in the Andes. This, and extensive travels to the volcanic areas of Villarica, Chiloe Island and Tierra del Fuego, continue to produce her work to this day. In 1967 she opened a studio in the Latin Quarter in Paris, where she still lives and works.
Hicks’ work is included in the collections of the Metropolitan Museum of Art and the Museum of Modern Art, New York City; Museum of Fine Arts Boston; the chicago art institute; the art museum of philadelphia; the Victoria & Albert Museum, London; Stedelijk Museum, Amsterdam; Center Pompidou, Paris; the Museum of Modern Art, Tokyo; in the Museo de Bellas Artes, Santiago, Chile.
Álvaro Siza Vieira (°1933, Matosinhos) is widely regarded as one of the leading exponents of modern Portuguese architecture and one of the world’s most prominent architects of the last few decades. He graduated in architecture in 1955, at the former School of Fine Arts of the University of Porto, the current FAUP. His professor was Fernando Távora. Siza was awarded the 1992 Pritzker Architecture Prize (1992), the Praemium Imperiale in Japan (1998) and the Golden Lion for Lifetime Achievement Biennale Venice (2012).
A selection of his completed designs: Boa Nova Tea House in Leça da Palmeira (1958); Swimming Pool in Leça da Palmeira (1966); Borges & Irmão Bank in Vila do Conde, Portugal (1982-86); Malagueira Quarter Housing Project in Evora (1977- 1997); Oporto School of Architecture / FUAP (1987–93); Center for Advanced Studies in Education in Setúbal (1986-1994); Reconstrution Chiado Area in Lisbon (1988-1994); Church in Marco de Canavezes (1990-1997) ; Serralves Museum of Contemporary Art in Porto (1991-1999); Portuguese Pavilion Expo ’98 in Lisbon; Portuguese Pavilion Expo 2000 in Hannover ( in collaboration with Eduardo Souto de Moura); Fondazione Iberê Camargo in Porto Alegre (BR) (2008); Tower in Manhattan New York (2015-2022)
Projects in Barcelona, Berlin, The Hague, Rotterdam, Maastricht, Croatia, Italy, South Korea, Taiwan and China.
